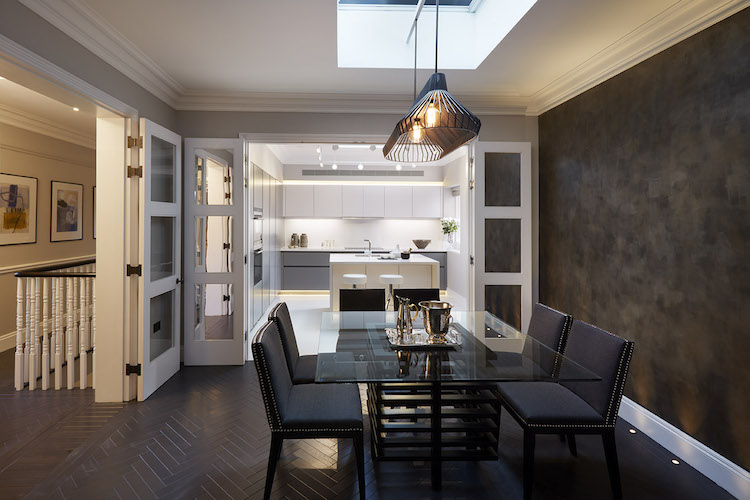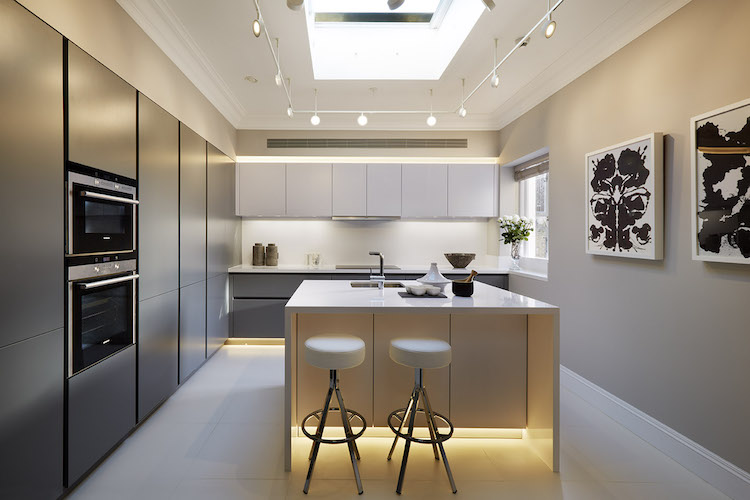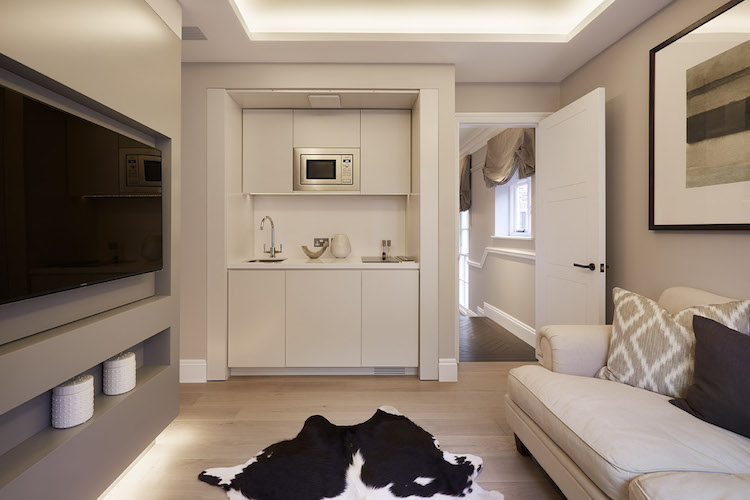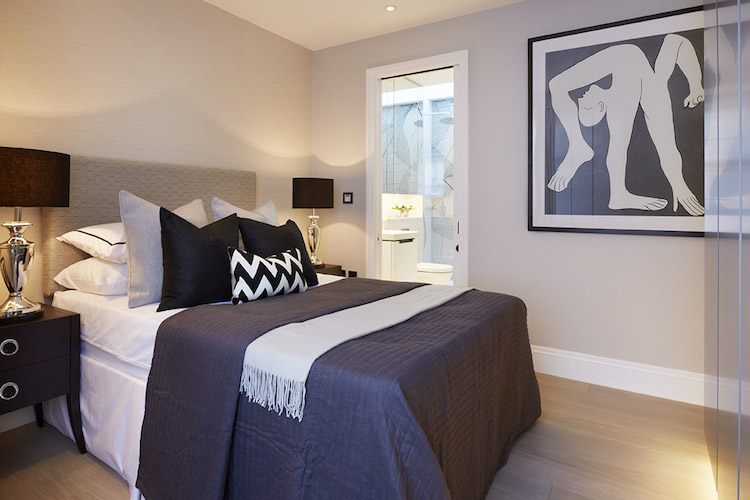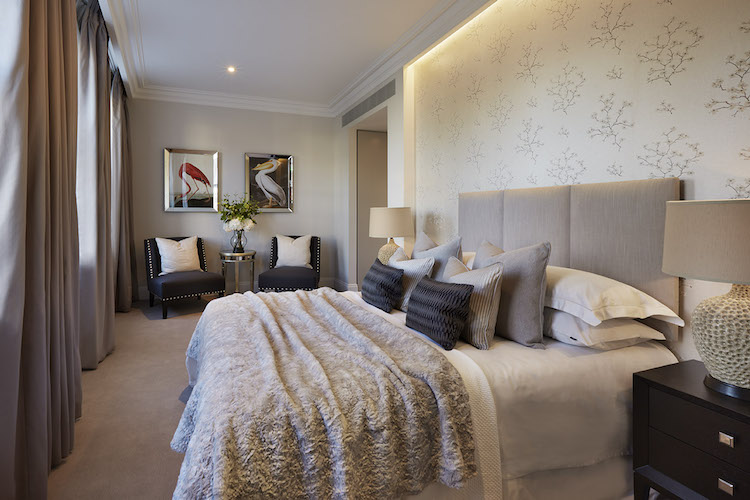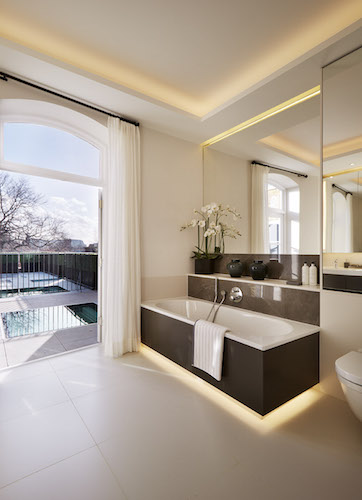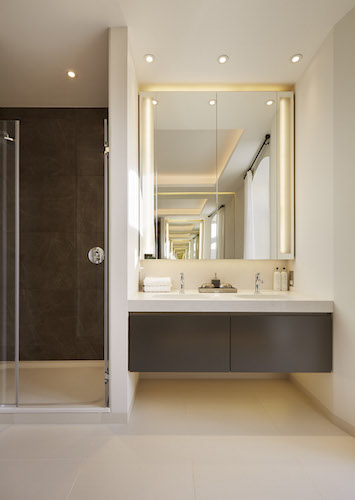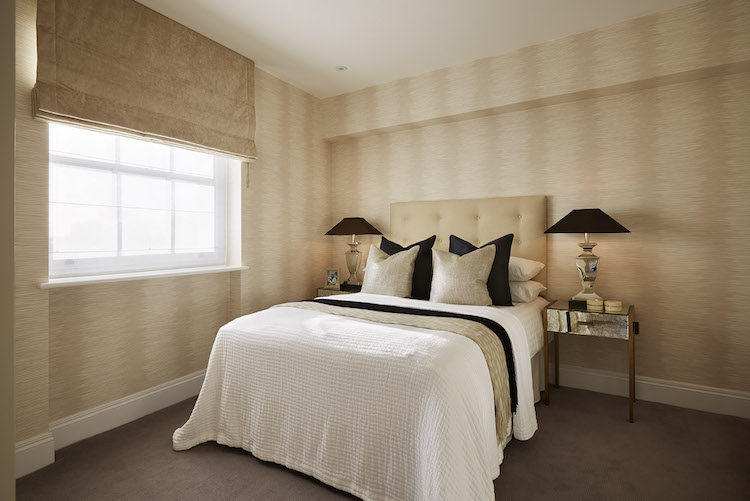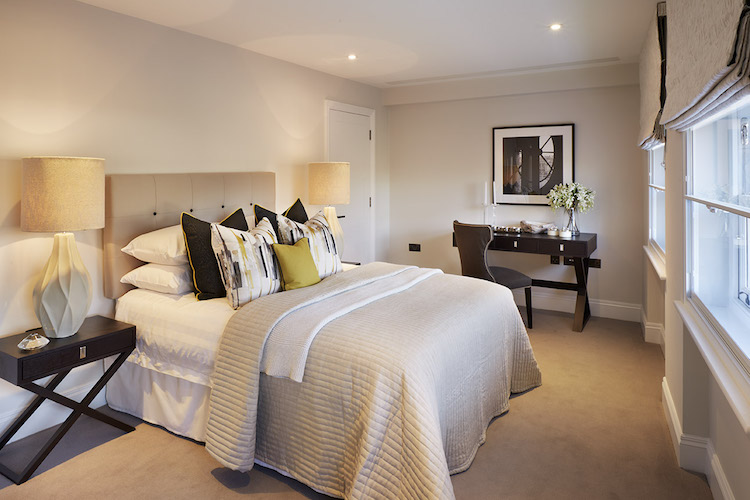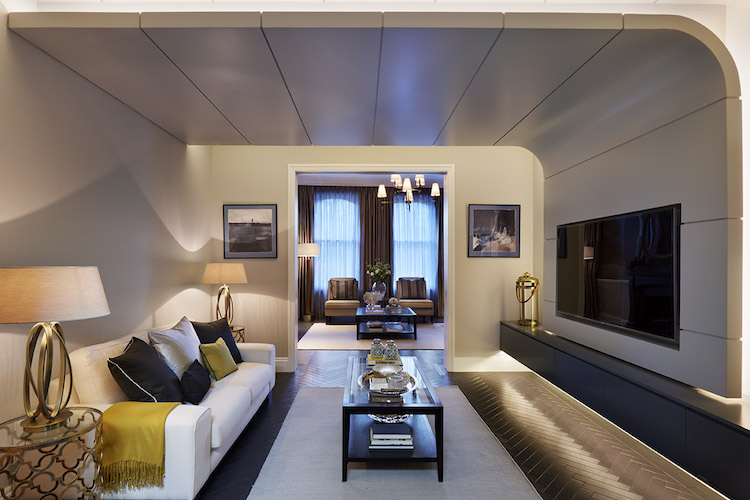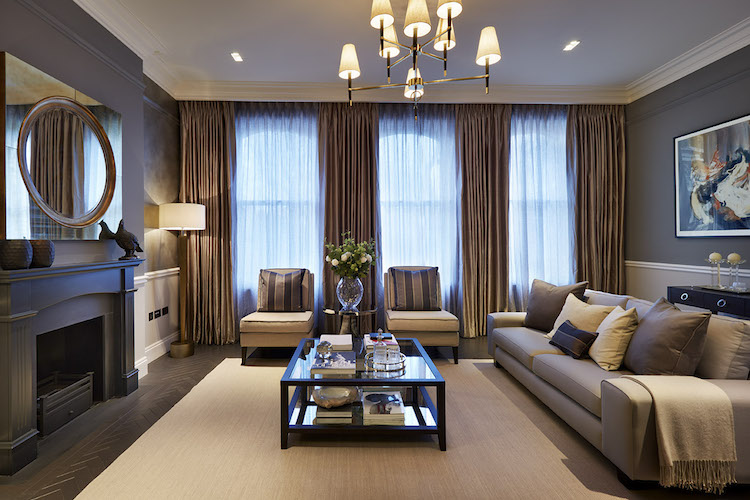The owners of this derelict three-storey maisonette above a working shop on Chelsea’s Kings Road wanted to create an attractive family home for rental – aimed at corporate highflyers. With a beautiful view overlooking a private square, the property already had a certain grandeur and the space offered a lot of potential, but it was a maze of small rooms, narrow corridors and up-and-down floor levels.
An improved flow was achieved through the creation of new floors, joined together with a beautiful staircase built to match the original Victorian one, with a continuous mahogany handrail from top to bottom. On the first floor, a mixture of folding and sliding doors allow the dining and entertaining spaces to be opened up or closed as required. Above, the generous master suite opens on to the large roof terrace, whose large glass skylights provide natural daylight to the kitchen and dining room below. A further two en-suite bedrooms on the top floor are equally spacious and individual. The windows throughout have secondary glazing and ‘quiet glass’, which produce rooms of such restful silence that almost all visitors have commented that you would never feel you were living above one of London’s busiest streets.

